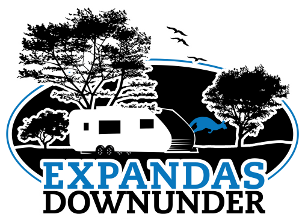Just received request from factory to sign the attached floor plan and specs. Interesting - this seems to be a new process - has anyone else had to do this?.
Here's the plan they sent me - a couple of interesting things:

The external shower is on the back wall of the van, instead of the offside - I didn't request this, it must be the new way they do it. I'm really happy about this - much better than being in the shower next to the neighbours! I want to rig up a bathroom annex off the back of the van. Hopefully the bike rack won't get in the way. I've got an external light above the shower too.
One disappointing thing is that my request to have the table at a decent height above the seats isn't shown on the plan or specs. Will have to follow that up.
I have until Monday to confirm the specs and this plan. Delivery still expected in first week of December.
Here's the plan they sent me - a couple of interesting things:

The external shower is on the back wall of the van, instead of the offside - I didn't request this, it must be the new way they do it. I'm really happy about this - much better than being in the shower next to the neighbours! I want to rig up a bathroom annex off the back of the van. Hopefully the bike rack won't get in the way. I've got an external light above the shower too.
One disappointing thing is that my request to have the table at a decent height above the seats isn't shown on the plan or specs. Will have to follow that up.
I have until Monday to confirm the specs and this plan. Delivery still expected in first week of December.













